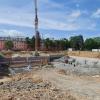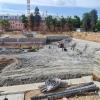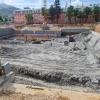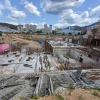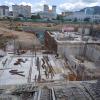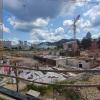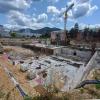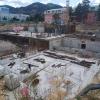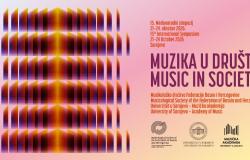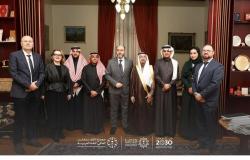University of Sarajevo Library: Take a look at the progress within the largest post-war investment in university infrastructure progressing (VIDEO)

The project of building and equipping the University of Sarajevo Library, due to a grant from the Kingdom of Saudi Arabia via the Saudi Development Fund, is the largest post-war investment in university infrastructure. This project’s realization will make the University of Sarajevo the owner of the most beautiful library building in the Balkans, which, apart from its undoubted social and of cultural importance, to be remembered as a symbolic feature of friendly relations between Bosnia and Herzegovina and the Kingdom of Saudi Arabia.
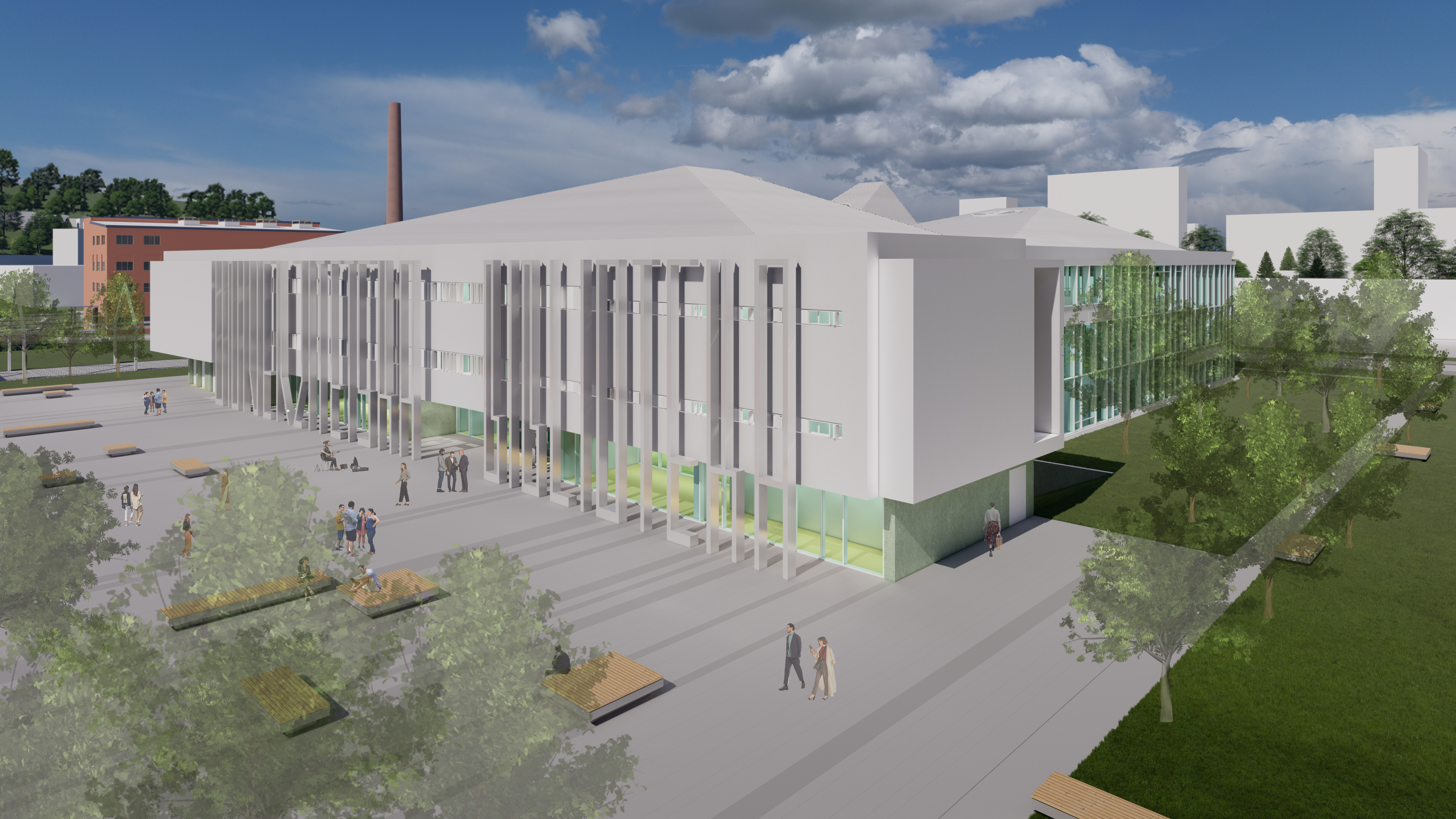 University of Sarajevo Library in the last few years, the University of Sarajevo has gone through the process of legal integration, which caused spatial integration and optimization, as well as the construction of common contents, to become one of the most important strategic goals.
University of Sarajevo Library in the last few years, the University of Sarajevo has gone through the process of legal integration, which caused spatial integration and optimization, as well as the construction of common contents, to become one of the most important strategic goals.
This process of spatial integration symbolically begins with the construction of the University Library, as a symbol of our vision for a better future and commitment to building a sustainable and modern university campus modeled on similar ones in developed countries.
The special goal of building the mentioned library is to revive the function of the existing libraries and centralize the existing library materials, which would contribute to the increase in the quality of education, data exchange, the rise of research activities and the like.
The new library is being built with a grant from the Kingdom of Saudi Arabia, through the Saudi Development Fund, on a plot of land along Robert C. Frasure Street in accordance with the existing regulatory plan.
The architecture of the University of Sarajevo Library is based on the symbiosis of people, nature, culture and technology with its natural and urban environment.
The library building has a gross construction area of 15,000 m2 with 3 floors above and two below ground. Library of the University of Sarajevo The entrance lot, along with 6 open galleries of reading rooms, and the associated underground floors, make up 7 programmatic and spatial elements of the University Library. The mentioned programmatic and spatial elements were transferred to the roof structure, which consists of 7 pyramidal roofs with 7 circular skylights, which are geometrically organized within the square base of the building. Library visitors are thus invited to a symbolic journey through learning and dedication to knowledge, which leads to enlightenment symbolized in heavenly light - a symbolic path that leads to self-knowledge through the “7 heavens.”
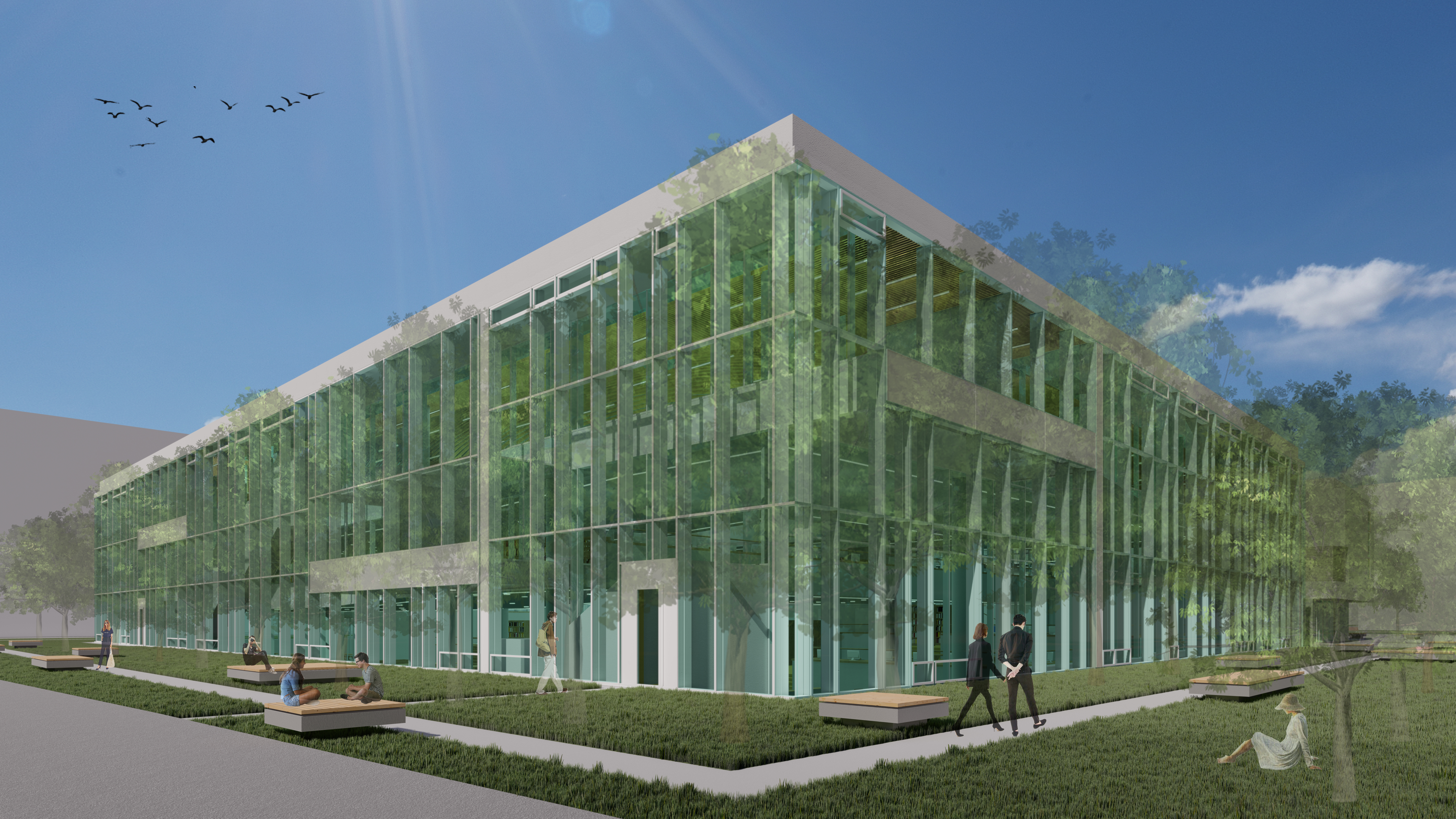
The current state of the construction site shows significant progress: concreting of the foundation slab and basement ceiling in one part of the building has been completed. Concrete is currently being poured on the walls on the first underground level (-1) in one part of the building, as well as the walls on the second underground level (-2) in the other part. The next step is concreting the walls on the second underground level (-2) in the third part of the building.
Watch the time lapse video showing the construction progress from February to today and experience the dynamic development of this extraordinary project!




